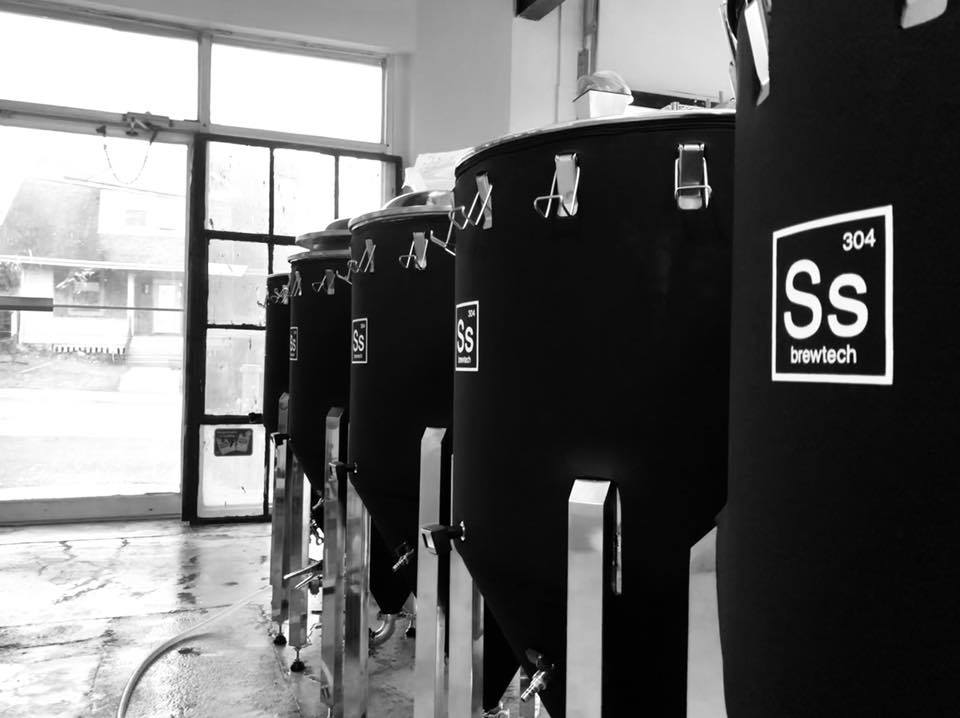
Building a new brewery represents a substantial financial investment often involving complex design and construction decisions. Beginning the project can be both daunting and intimidating. This article aims to ease your concerns by outlining the top six considerations for planning your brewery.
Site selection
Choosing the best site for a new brewery is one of the first and most important decisions in the planning process.
In addition to normal building codes and regulations, there are often additional requirements for facilities that produce alcoholic beverages, such as mandated distances from public parks, schools, or churches. This is especially true for breweries involved in the production of high-alcohol content distillery products subject to a hazardous use classification. Building codes vary by geography, and the approval process can often be lengthy, so plan for sufficient lead time.
Breweries that include public space — including restaurants and bars or tasting areas — will want to select a location convenient to prospective customers, such as a nearby business district or local entertainment and tourist attractions. The site must also be large enough to accommodate sufficient parking space for guests beyond what is needed for employees.
Access to utilities, including sewer and drainage systems, and how they are accessed, must also be factored in. For fire protection in public spaces, the facility will need a water main large enough for a sprinkler system.
Soil is another important consideration. Starting off with poor soils for a large facility, parking lots and driveways can have a huge impact on budget. Sloped sites can also negatively impact cost.
When planning for parking lots and driveways, it pays to think long-term.
High-traffic commercial spaces like breweries need paving that can handle heavy loads, weather changes, and constant use without cracking under pressure—literally.
That’s why working with experienced paving professionals is key to balancing durability and aesthetics right from the start.
You can get a free quote to understand how proper grading, drainage, and material selection will impact both upfront costs and future maintenance.
After all, a well-built surface doesn’t just support your business—it helps it welcome every guest with ease.
Finally, consider if the site will permit future expansion, either to support increased production or to add public space not included in the current building plan.

Building size and layout
The brewery size and configuration will be largely dictated by the planned uses of the facility, the scope of production, and the required equipment.
Total square footage and room layouts will be determined by production levels, types of products, and different packaging lines needed — kegs, bottles, cans — as well as finished product storage and shipping/receiving space. Equipment necessary to support production is another key factor that will impact facility size.
In configuring restaurants and bars, seating should be arranged to provide guest viewing into the production area — the showcase of the brewery. Allow space for tables and chairs at about 15 square feet per person.
Design features
Brewery design elements can be customized both inside and out, including rustic, industrial, covered outdoor spaces, themed spaces, large viewing windows, roof styles, paint colors, and natural lighting. Many breweries opt for an exterior look or style that reflects their branding. These decisions are largely influenced by budget and any local zoning requirements that may apply.
Energy efficiency
Another important aspect is the ability to control the climate. Proper insulation and ventilation, as well as energy-efficient doors and windows, are important to help a brewery maintain the proper temperature and humidity for long-term storage. Some construction methods offer better insulation than others, so selecting the right type for the structure can provide long-term benefits.

Budgeting
Budgeting for a brewery begins with the owner’s vision for the project, then breaking down the components and working with the building contractor to approximate the cost per square foot based on national averages. Factor in land cost as well as the substantial cost of equipment.
Team approach
Designing and constructing a new brewery requires a team approach, not just in the critical planning stages but throughout the building process. Constant communication between the owner and builder is essential for success. Importantly, the facility owner should not attempt to coordinate the whole process alone. Many building codes require the involvement of a general contractor to oversee and coordinate the project from start to finish.
Despite the complexities of designing and building a new brewery, proper planning is key for a successful project. Careful attention to the above six considerations can greatly facilitate the process, resulting in an efficient and stylish facility that meets the needs of owners, employees, and customers.
Matt Milby is the commercial product line manager for Morton Buildings, a leading post-frame building company specializing in commercial projects, including breweries, wineries, and distilleries, as well as farm, equestrian, and residential projects.







Be the first to comment