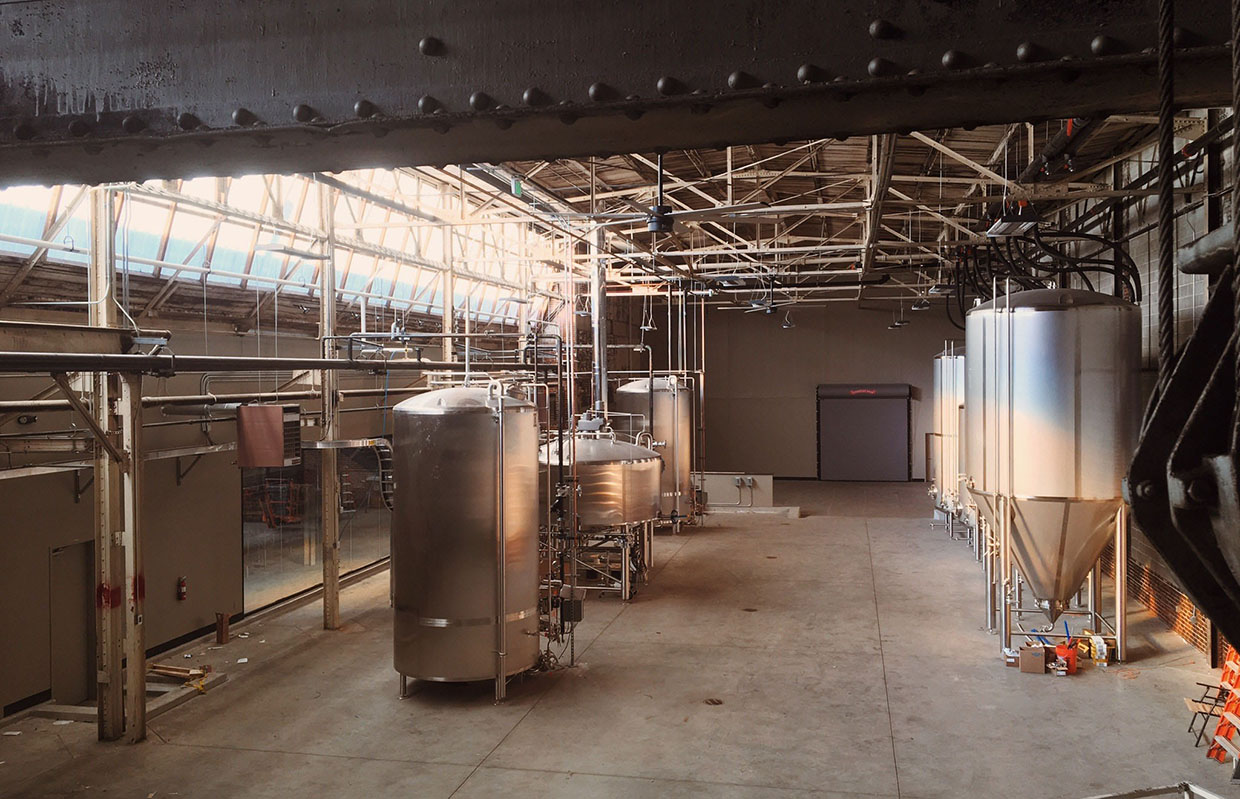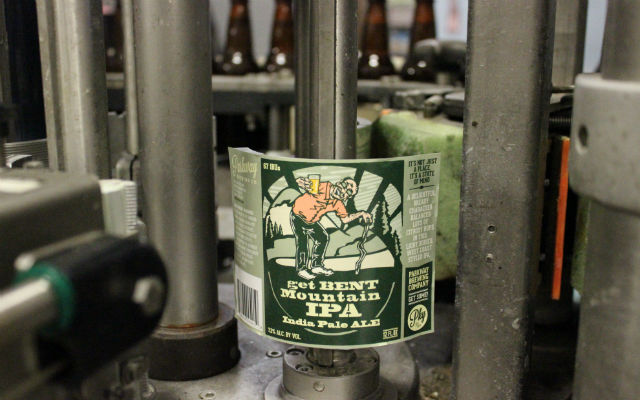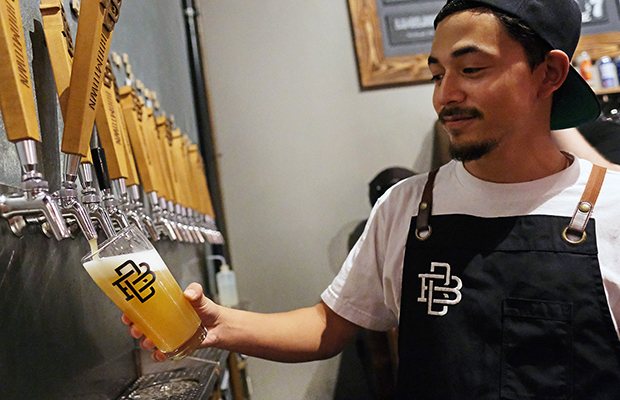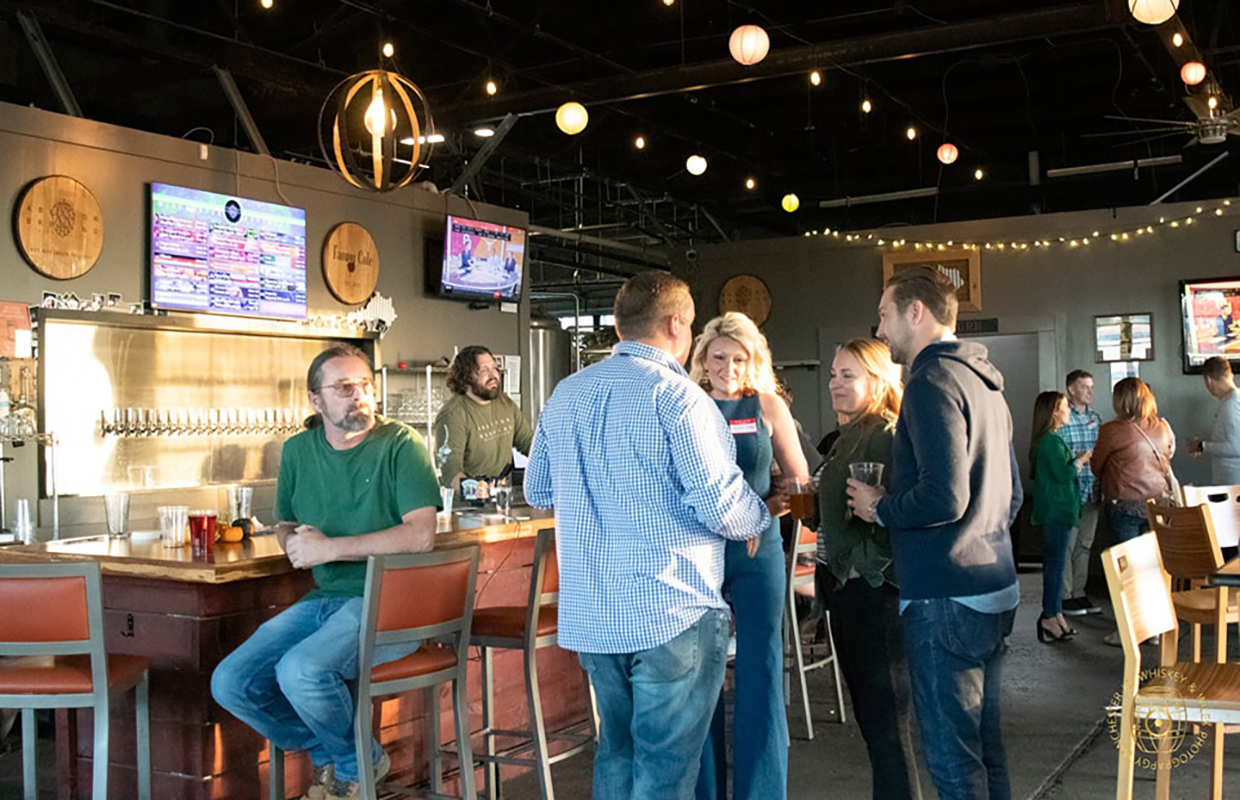
Although the Cahaba Brewing team went into creating a new facility with all aspects on the table, the Birmingham brewery decided retrofitting versus building a new facility from the ground up would be the best for them and the community.
“We were looking at everything. Every time I stepped into a new space, I was taking a laser measuring tape and shooting the building and writing down notes,” recalls COO Eric Meyer. But each time he’d go to the other four co-owners of the 10-year-old company and didn’t see it happening. “With most areas — these urban places — you’re just not able to find any land. So you have to buy an old building, and then tear it down, and build up something new or, like, what we were able to do is find an old building, and come in and pretty much redo the entire electrical and plumbing system.”
Cahaba had a goal of being a production brewery for the state of Alabama.
“We weren’t shooting to be that walk-up brewery. We’re not trying to be in the high-end retail area,” Meyer said. “So many times, there’s such good old buildings in your town that are sitting vacant right now that are probably very cheap to rent.
“If you get in a high-rent area, and you’ve got 1,000 people coming through your doors every day … you’re raking it in, that’s awesome. But for most of us, we don’t have that.”
And when things get tight, such as when COVID hit, Meyer said bills still needed to be made, and having that lower rent helped as beer was still able to be produced.
“You still have to take care of your employees and the rent is one thing that never goes away,” he said. “Now you might have had a cool landlord that would have said oh yeah, we’re all struggling now you don’t pay your rent for a few months. But I didn’t. I didn’t hear that from many people — if anybody — so it’s one of those places where that can be such an overhead cost for people who want to be in these really cool hip areas.
“But finding these old buildings coming in cheap and then hoping that the area will revitalize with you, can help keep those overheads low so that you can take care of your employees and your business if bad things do happen.”
READ MORE: From the Ground Up: New Construction Tips
Using the bones provided, finding a place with height (a key if you are planning on placing large tanks), and knowing there will be hiccups are tips that Meyer shared with Brewer.
What Cahaba ended up building is a 51,000-square foot rental (which was originally built as a foundry for a cotton gin-making plant in the 1920s) that they are still trying to figure out what to do with some spots even five years later. Meyer quipped that a batting cage and a few cars are still stored on the back 20,000-plus square feet that work as warehousing and cold-room storage for the brewery.
A few things that Meyer pointed out that were seen in hindsight after the buildout are things that the Cahaba team is still working on solving include true office spaces, workflow in production, and even proper planning for alternative beverage opportunities.
“I’ve always been in production. So having an office is not something I ever really think about,” Meyer admitted.
“When we were even designing this space, we had a little room upstairs, that we were just gonna put the desk in and turn that into an office. Now we’ve been here five years. And that’s not really working out. Especially now with COVID, you still had people coming into work. So now we’ve all spread out our offices into the taproom and you just pick it all up at two or three o’clock in the afternoon.”
The brewery recently added a distillery into the brewery, so adding a mixing station to the taproom posed a slight challenge as the counters they had made for the taproom were made from concrete.
“Some of those things that we weren’t originally planning on doing, now we’re doing and so we’re having to make some changes there,” Meyer said.
Meyer now questions the placement of the brewery’s keg washer.
“I mean they look cool where they’re at and they work great,” he said. “But again, it’s kind of in a “crossing paths with yourself” area.”
Seen as a cost-saving piece to the back of the brewery’s production area, translucent paneling in the ceiling helped lower electricity use, but Meyer said a UV coating needs to be added to the panels to help workers from getting sunburns while at work.
“There’s gonna be oversight, things going to be things missed,” he said, adding that things like needing to pay to have asbestos removed and digging 18 feet down to find the 100-year-old sewer hookups were challenges.
“Otherwise, what’s really cool about an old industrial building is the frame materials and bones are here,” he said. “As long as everything’s easily exposed except for what’s under the concrete, and the ability to run electrical, the ability to run the plumbing along the wall was great.
“You always have to dream big, to prepare big.”
When Cahaba started in the new space in 2016, Meyer knew they did need 20 tanks right off the bat.
“It would look cool, but that’s a lot of money out of my pocket,” he said, but instead they planned for those 20 tanks along with knowing it wouldn’t disrupt production — or worse, the tasting room — when tanks do get added.
“We did a lot of pre-planning for that and so far, it’s actually worked out.“
Meyer pointed out that some of the planning means knowing to add more than one tank at a time as well. With having to hire a local crane company for the day at the cost of thousands of dollars, making use of that time is crucial.
“If I’m only having them stand up one tank, they’ll be in and out in less than two hours. But you rent them for the day, you can’t get them for any less,” he said. “The last set of tanks we just set was at the end of January and we actually bought two tanks because of that. Because it still cost me, let’s just say five grand to have the crane guys come in. And they don’t care if they’re here working for an hour or eight hours, they still get the same amount of money. So it’s a little bit more cost-effective.”
Finding a spot with 25 feet of ceiling space was important as the Cahaba 120-barrel tanks are 21 feet high and able to be placed without having to impact the roof of the facility.
“It’s kind of like playing Tetris, and how you can make this stuff all really work,” Meyer said about having to plan for shorter areas and smaller tanks like many breweries do when they may only have clearances of 14 feet.
“But at the same time, what is the goal here? For us, our goal was to be a state-wide production brewery, and we needed clear heights.”
Photos courtesy Cahaba Brewing




Be the first to comment