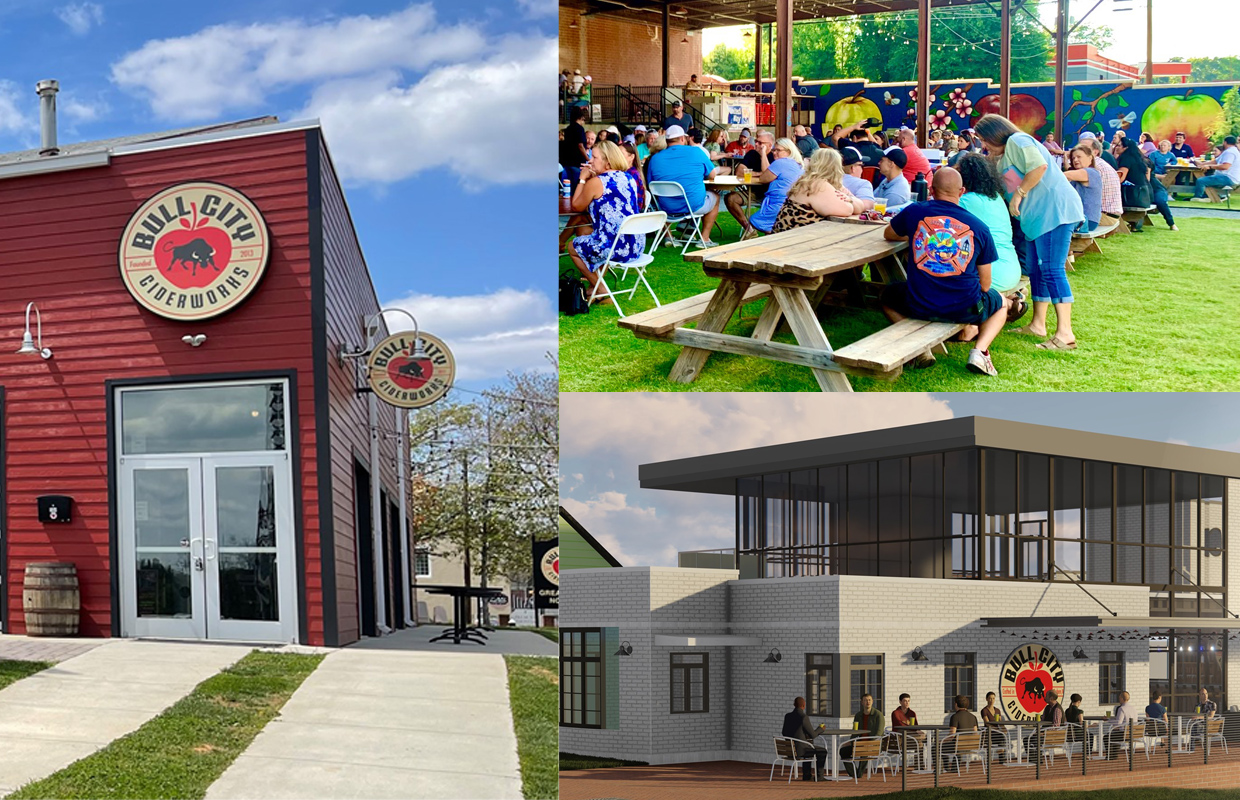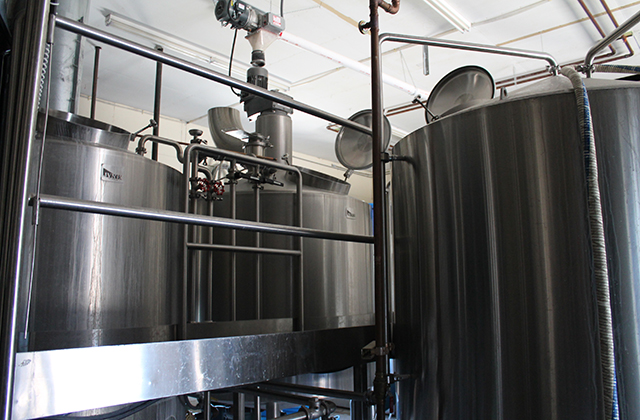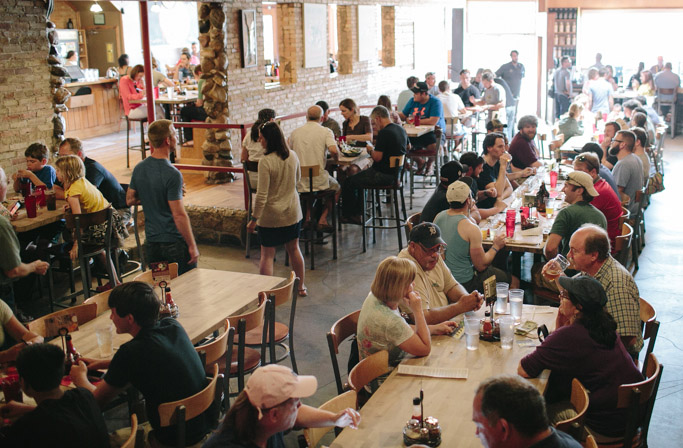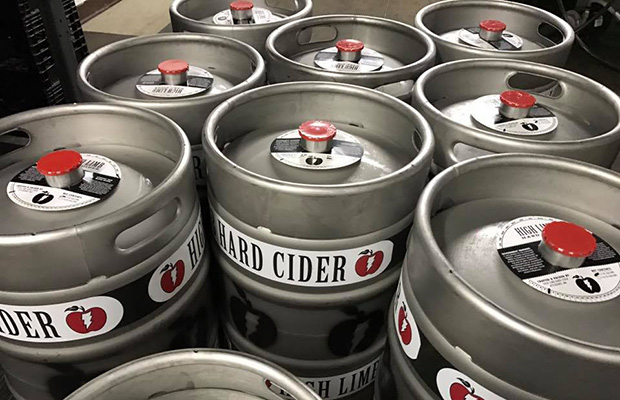
As Bull City Ciderworks welcomes its fifth location in Wilmington, North Carolina in mid-July, CEO John Clowney chatted with Brewer on the cidery’s switch in approach from being a production-based model facility with a solo taproom to its hub and spoke model with multiple taprooms over the past few years and how real estate thoughts have affected each addition.
Opening in Raleigh originally in 2014, the big switch happened in late 2015 when the cidery needed to move out of its first location due to the sale of the building to the city and it forced a move to a new spot in Durham. Needing more space in 2017 than what Durham could allow, a production space was created in Lexington. Since January of 2021 Bull City has added spaces in Greensboro, Cary, and soon, Wilmington with a possible sixth location on the horizon.
Along with a background in real estate dealings, Clowney explained that finding the right space is key depending on the need of the location.
“Typically, we’re looking at older warehouses or buildings that can have some rehab and kind of have a good Bull City feel to them,” he said, adding that an important factor for the spaces is outdoor space. “That’s something that we realized the premium for — well before the pandemic — because we had outdoor space at our initial location that didn’t have any green scaping but lots of hard scapes.
“In North Carolina and the Southeast, you get plenty of good months where people want to be outside. So we really focused on looking for real estate that has some outdoor components so that people can hang out, bring their dogs, really relax and have a good comfortable feel to them — in addition to the interior scape and layout of the spaces that we have inside.”
For Clowney, he said they pretty much always focus on freestanding buildings and mostly not being the sole tenant.
“Our building in Durham, it’s about 10,200 square feet. We’re at 5,118 square feet there. But it’s still a freestanding building that has its own shared parking in the front. I would be very reluctant in our model and the way we’ve done things to look at a traditional style strip center.
“I guess, if it was more of a lifestyle center that had some other sort of elements of design to it that was kind of elevated and offered more outdoor opportunities or community opportunities for the space then we could look at that.”
Spaces don’t have to be retail in terms of historic use. The building Bull City is at in Durham was formerly a warehouse distribution to convenience stores, as an example while the building In Cary is really new construction, but formerly a historic house that was relocated in the town and then built around.
“The one in Greensboro actually was formerly a recreational building,” Clowney said, saying it was built as an indoor tennis training facility back in the 60s. “I mean, a variety of uses. One of the ones that I’m looking at as a potential sixth location was formerly a gas station service station.
“There’s all sorts of real estate that can be right. You’re going to brand it, you’re going to logo it, you’re going to put the signage up that makes it yours.”
He added you really have to think about the flow of the space and kind of what your needs are.
“If you’re doing production, you’re definitely going to need something industrial or garage or something that’s a more traditional production type and utilitarian space,” he said. “But, you know, for the other side, that’s where you can really get creative in your designs and your layouts, and really make something fun.”
Using buildings like that, he added, is intriguing to people.
“They love to see turned-around uses,” he said. “Down in Lexington, it’s always interesting because there are still people who either worked at the factory when it was operational, or their parents did or whatever else. We hear it a lot, ‘You guys are so visionary of how you imagined how to do all this, and then actually did it.’
“You just have to get creative. Sit down with your team, and think about the needs, whether it’s for retail or production and work with your architects before you get started spending all the money. At least do some initial design and think about the pitfalls and what works and what doesn’t work. And then you can kind of start executing a plan.”






Be the first to comment