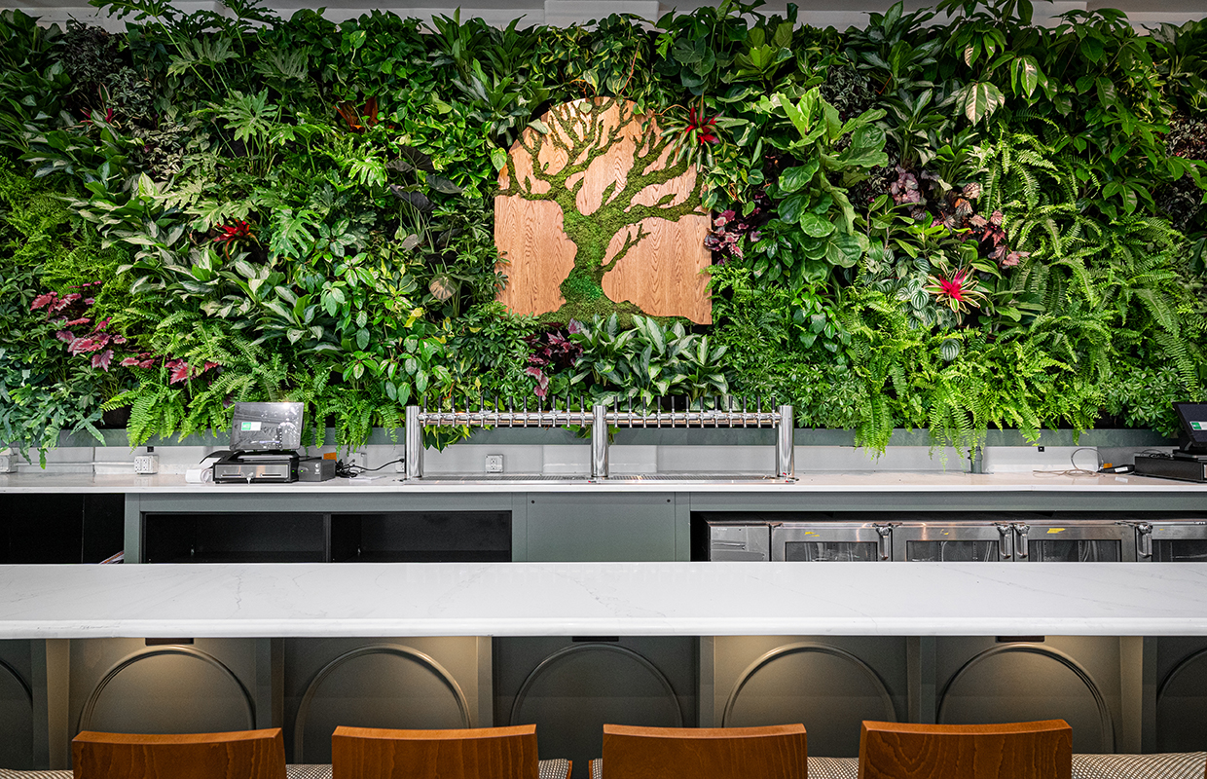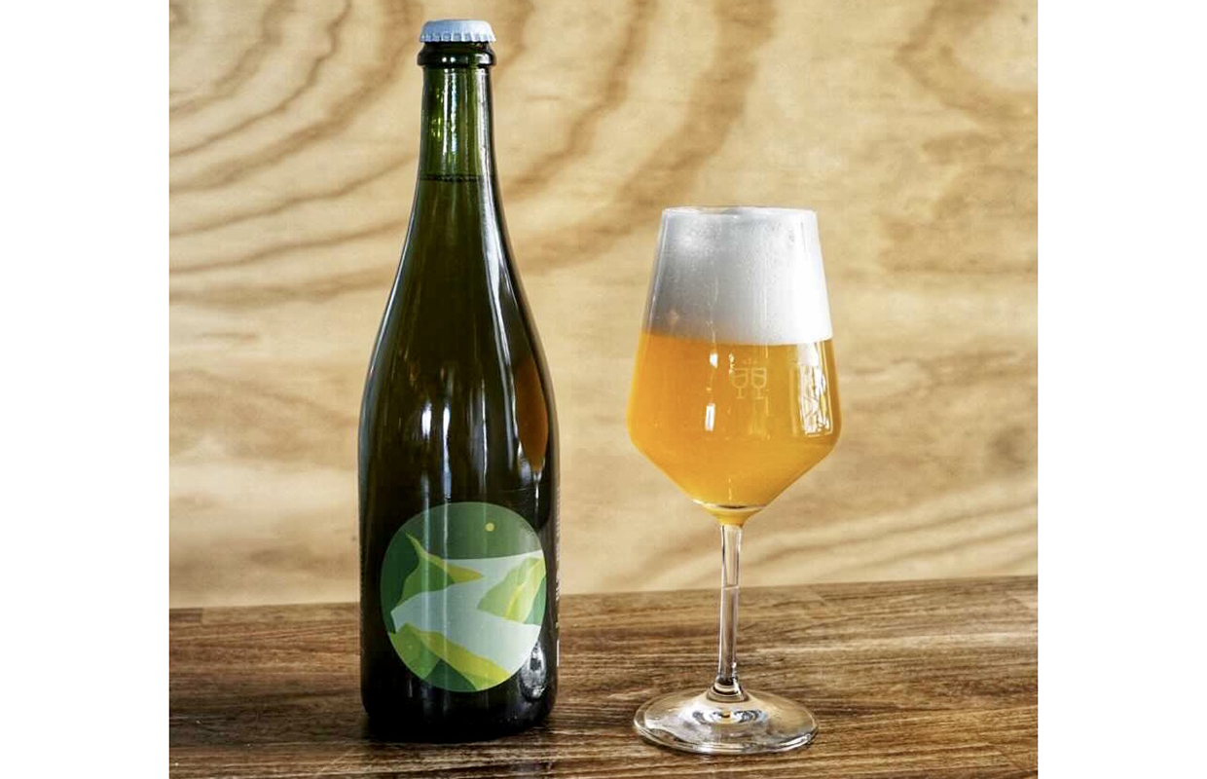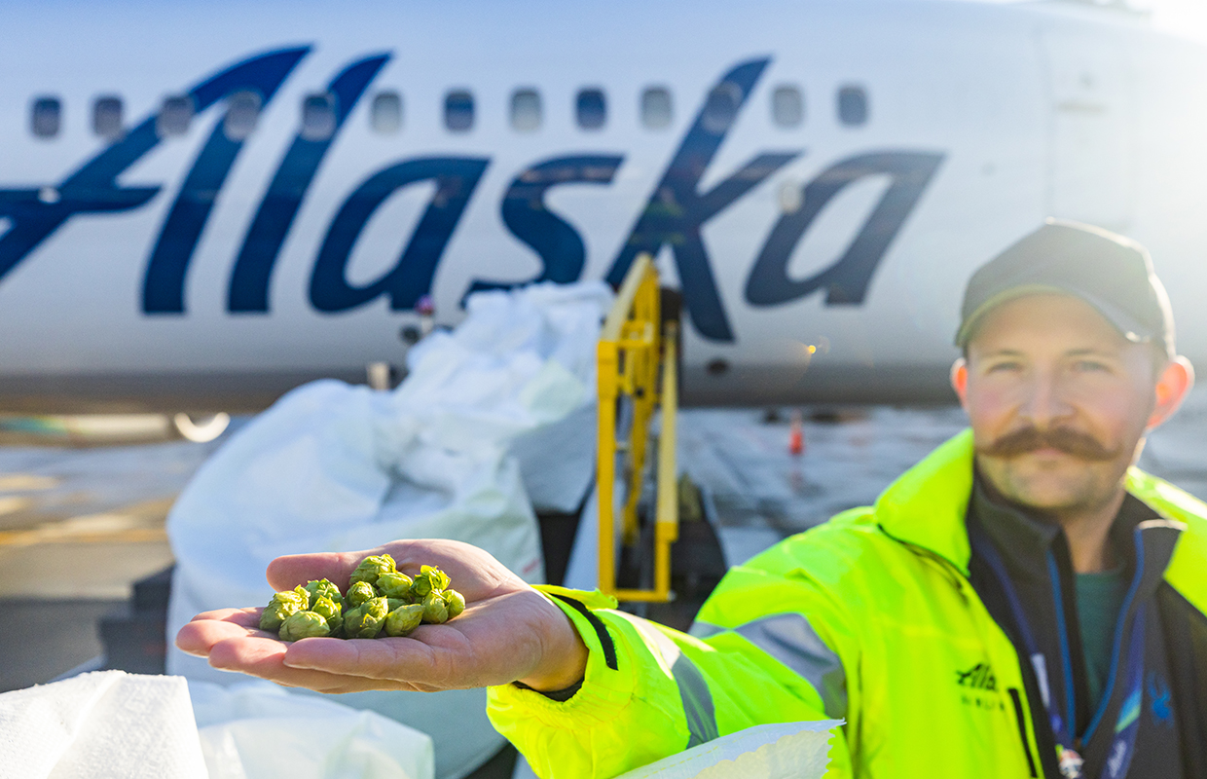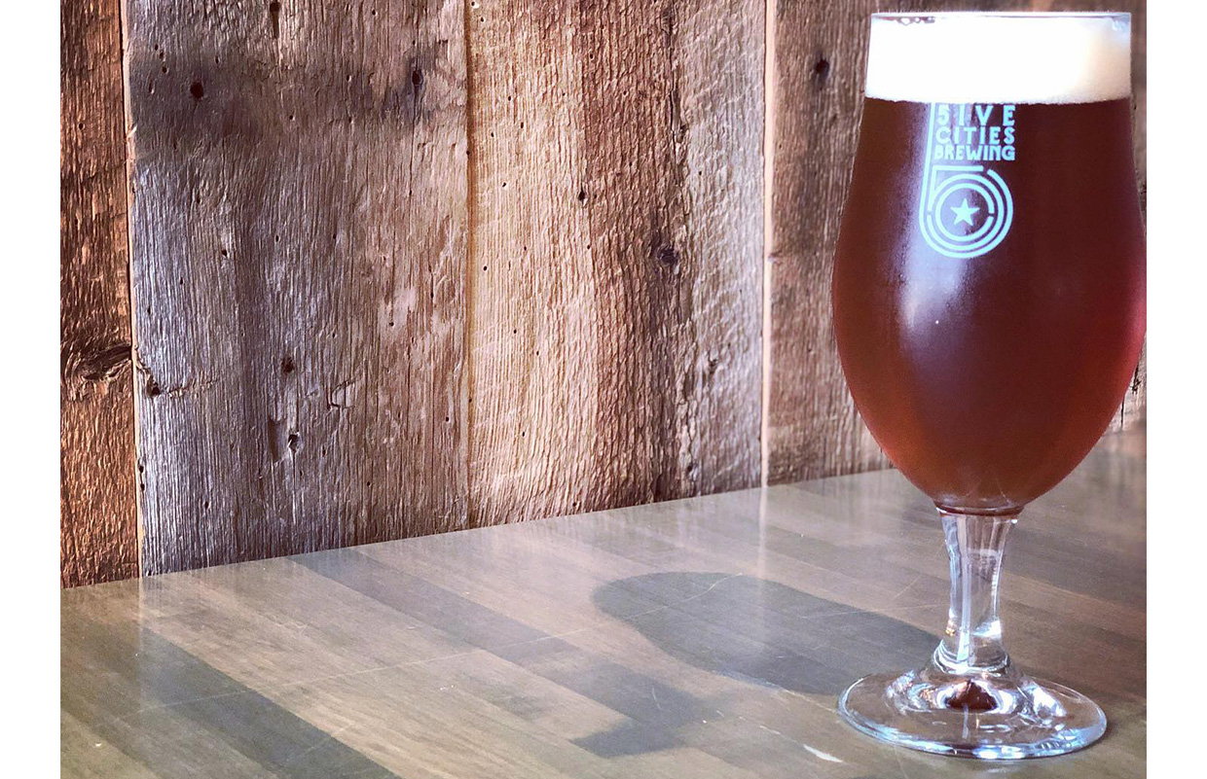
Alcove by MadTree Brewing is now opened. Located at 1410 Vine Street in Cincinnati’s historic Over the Rhine district, Alcove is a bar and restaurant that is warm, inviting and casual and will feature MadTree beers and house-made cocktails, sustainably-sourced wines and a range of seasonal farm-to-table offerings from chef Stephen Williams of Covington’s Bouquet and Spoon: Kitchen and Market. Alcove, developed in partnership with building owner 3CDC, will be open for dinner seven days a week with lunch/brunch available Friday through Sunday.
Alcove’s main space features a large bar, lounge seating, dining areas and two intimate private dining rooms for small groups. Connected by expansive windows that run the length of the building, the main space opens to one of the city center’s rare outdoor spaces. Under the canopy of four mature elm trees, Alcove’s outdoor patio offers shade and space for lounging and dining. It connects to a lively greenhouse bar filled with vibrant plants and two plant chandeliers. Herbs growing in this greenhouse will be used in house-made cocktails.
Alcove was concepted to be a “nook of nature in the heart of the city” and because so, MadTree turned to Urban Blooms, who previously helped with their Oakley taproom, to bring to life MadTree’s vision. Urban Blooms created a living wall that runs nearly the length of the building, creating a lush environment that complements the 149 year old building’s architecture. They also designed three living chandeliers, a moss wall and a swinging living wall that is used to create privacy in one of the dining spaces.
To enhance Alcove’s unique blend of nature and urban sophistication, the choice of stone materials plays a crucial role in complementing the design. Stone elements can provide a natural, grounding contrast to the vibrant greenery and modern amenities. For such an integration, sourcing high-quality materials from reputable stone suppliers is essential.
Incorporating Dallas limestone into the design can add a classic, enduring touch that harmonizes with the architectural integrity of the 149-year-old building while supporting the natural theme envisioned by MadTree. Whether used for the outdoor patio, bar area, or as accents throughout the space, limestone’s durability and timeless beauty can enhance both the visual appeal and the longevity of the environment. By carefully selecting and integrating these materials, Alcove ensures a cohesive and inviting atmosphere that celebrates both the natural world and the vibrant city center location.
The space was designed to embrace the building’s historic architecture while introducing environmentally efficient features. It is currently pending LEED Gold Certification – the second highest tier possible. It will be the only LEED Gold Certified bar or restaurant in downtown Cincinnati.
“We are incredibly proud of Alcove – it’s a more nuanced and elevated side of MadTree that we are excited to share with our community”, said Co-founder Brady Duncan. “Every detail of the concept – from the space, the beverages, the food, to the abundance of plants – is very intentional to showcasing who we are and to provide a variety of experiences for guests. Whether people come in to enjoy a sit-down dinner, or to pop in for a drink before heading to another OTR spot, we hope everyone feels the warmth that we worked so hard to create.”
Stephen Williams, owner of Covington’s Bouquet and Spoon Market, led the concept development for food. Brandon Lomax, who trained at Cincinnati State’s MidWest Culinary Institute and worked with Mr. Williams for nearly a decade, is Executive Chef at Alcove and created the menu. Together they have created a shareable menu with hyper-fresh, locally-sourced ingredients that enables guests to grab a drink and bite or stay for a full meal.
Planning for the $8.4 million project started in 2019 and was developed collaboratively with 3CDC. The project utilized a diverse capital stack, featuring New Markets Tax Credits via Cincinnati Development Fund and Fifth Third Bank, Federal Historic Tax Credits via Fifth Third Bank, a traditional loan through Commonwealth Bank and Trust and additional funding from Cincinnati Equity Fund II.
Alcove’s design process was led by architecture firm Drawing Department, Oswald was the contractor, John Hinger of Quince & Quinn helped with interior design, and branding was developed by MadTree’s in-house marketing team.
“3CDC recognizes the immense history in this building, including its time as Wielert’s Café and we’re thrilled to be carrying on that tradition with the introduction of Alcove by MadTree,” Katie Westbrook, Development Director for 3CDC, said.





Be the first to comment